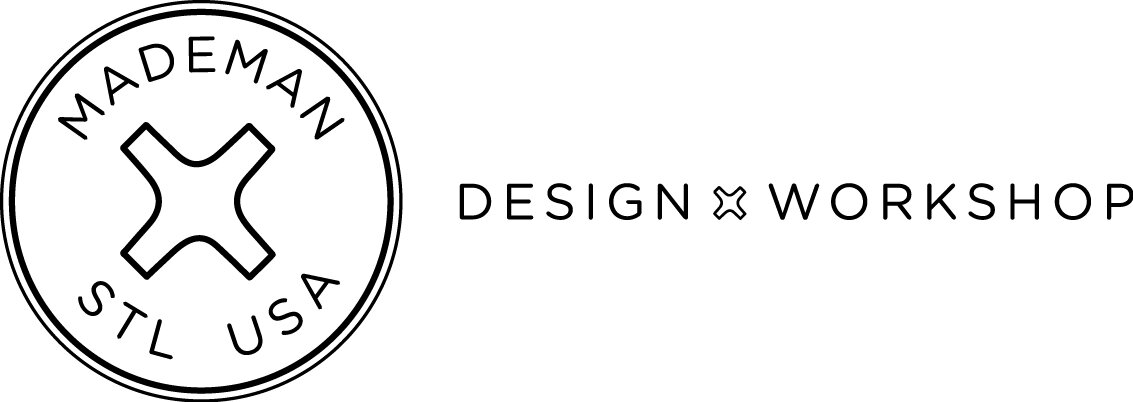j&j
There’s a little, sorta-secret ‘downtown’ business district in a sleepy corner of Webster Groves, a suburb just outside St Louis, that doesn’t really seem to get much attention. It’s only about a half block long and where others saw a tricky, awkward infill, we saw opportunity for this studio/residence, with it’s bold architectural lines, to breathe some life back into an old, tired, little stretch of road.
Although strikingly ‘modern’, the design is simply a reinterpretation of the neighboring buildings. Matching the height and width of the massive brick building to the east and the notable ‘western storefront’ facade of the little outdoor gear retailer on the west, the new structure combines these features in a basic, fundamental shape and form. Keeping things uncomplicated, treating the volume as a single mass and only ‘removing’ portions for architectural accent, allowed opportunity to integrate a more visually interesting cladding material; in this case black corrugated metal with redwood accents.
The floorplan splits function between floors. The owner, a photographer uses the ground floor as her studio space, utilizing 12′ ht ceilings, abundance of natural light, and high-end kitchen for professional work. The upper level is ‘home’ and features a large outdoor roof deck adjacent to the kitchen/living space which affords a connection to the outdoors that would otherwise be difficult to achieve on this skinny infill lot.

















