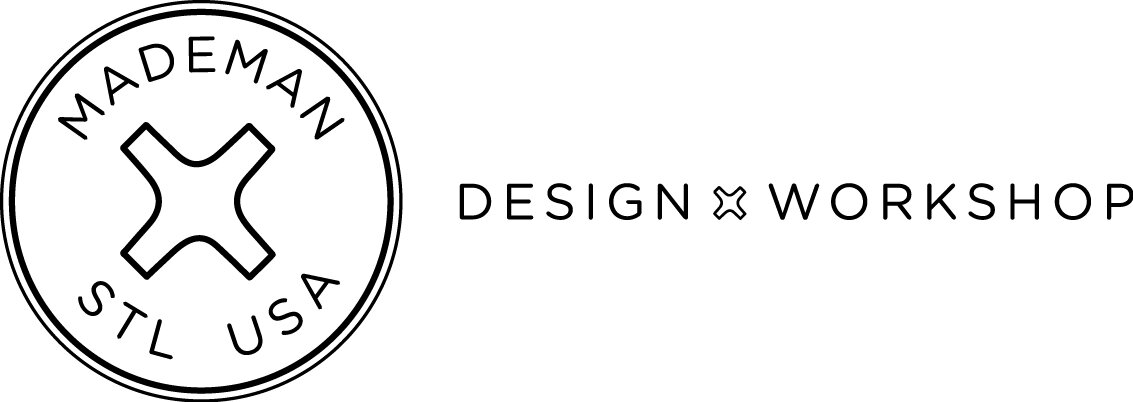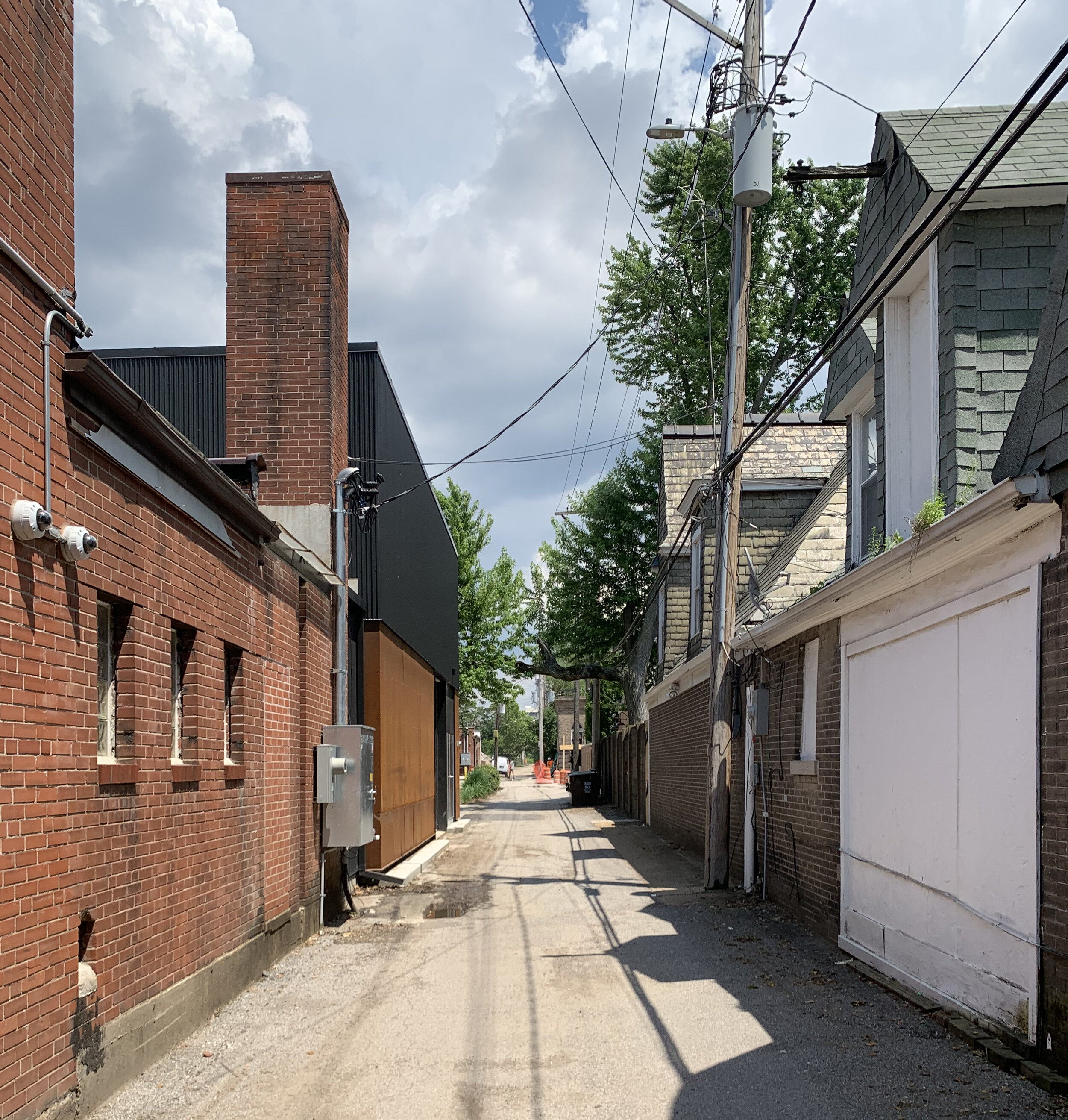3rd degree glass factory
Third Degree Glass Factory has quickly grown in size since they first began blowing glass two decades ago. The evolving needs over that time have resulted in a patchwork of various architectural features, not strongly connected nor clearly identifiable. Still expanding, we interpreted TDGF’s need for additional space as an opportunity to more clearly emphasize the building’s entry, character, and to enhance the continuity of all structures on campus.
Similar to the architecture of classical European villages, the existing glass studio is an assembly of single-story masonry buildings, constructed at different times, and exhibiting different styles. Responding to this diversity, we designed a series of new structures that relate to context, highlight existing features, but stand out on their own as current, modern architecture.
While each of the interior functions are represented by a unique roof height outside, they reference aspects of the existing buildings’ scale, parapet, and window heights so as to relate old and new. The two main volumes are positioned in order to create a central courtyard, anchoring and leading to the relocated main entrance, while picture-framing the existing masonry facade with its notable bunny-eared light monitors on the roof. These two elements are connected by a minimal, alluring floor-to-ceiling glass corridor that wraps around the interior of the courtyard, offering abundant natural light, unobstructed sightlines, and a much-needed connection to greenspace. Clad in corten steel, these new buildings will naturally patina over time, aging alongside the existing weathered masonry structures, and complement the extraordinary red brick of St Louis City.













