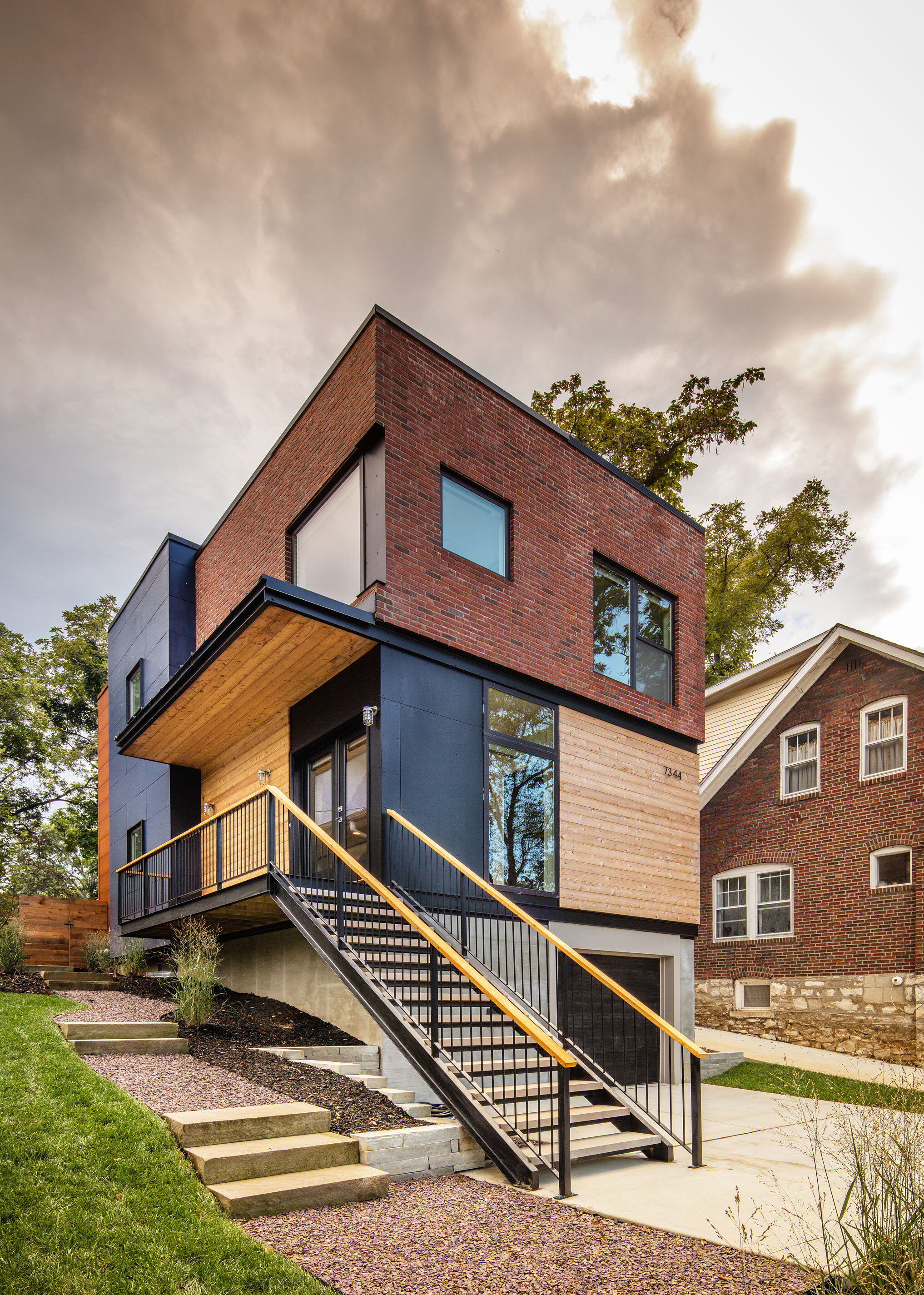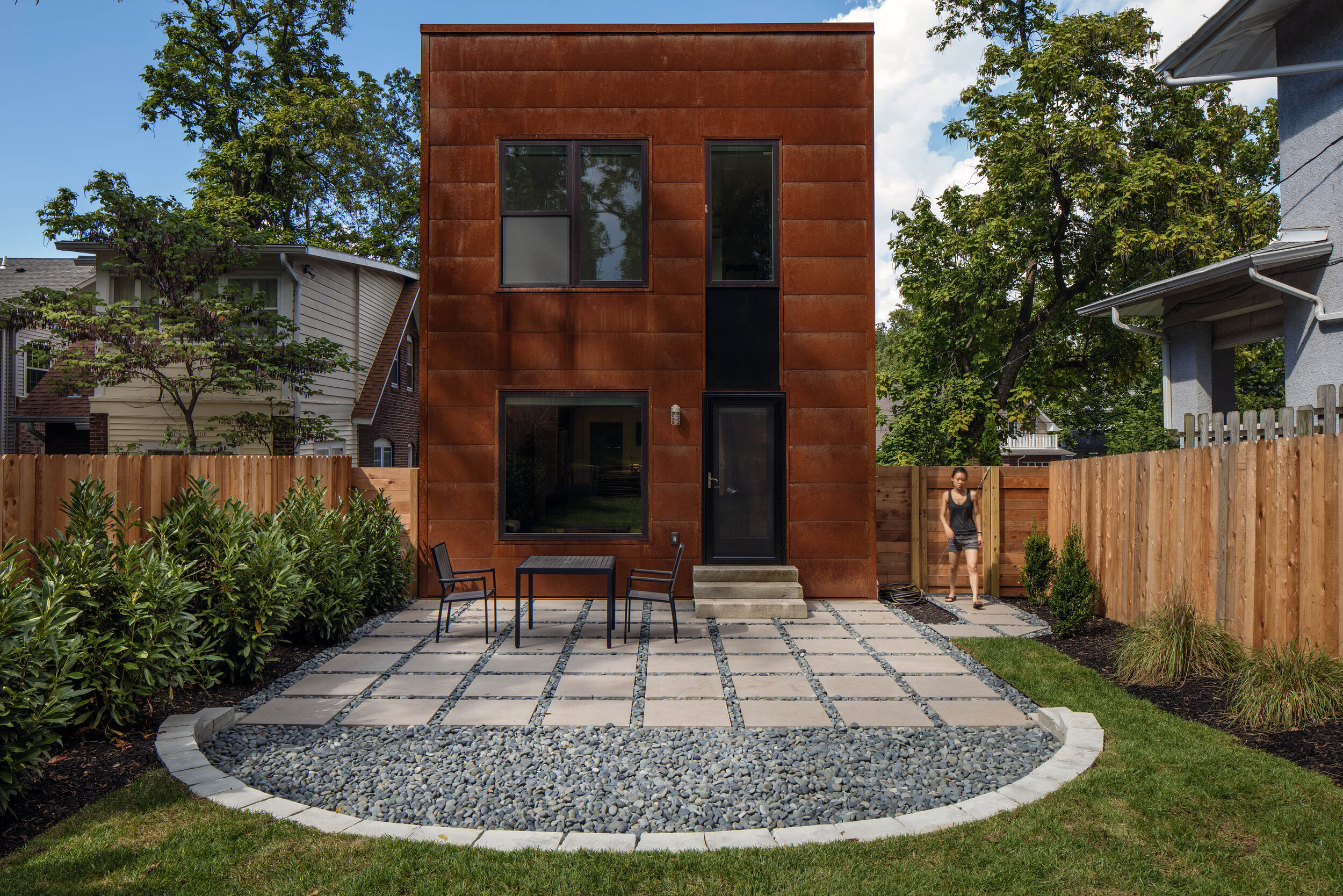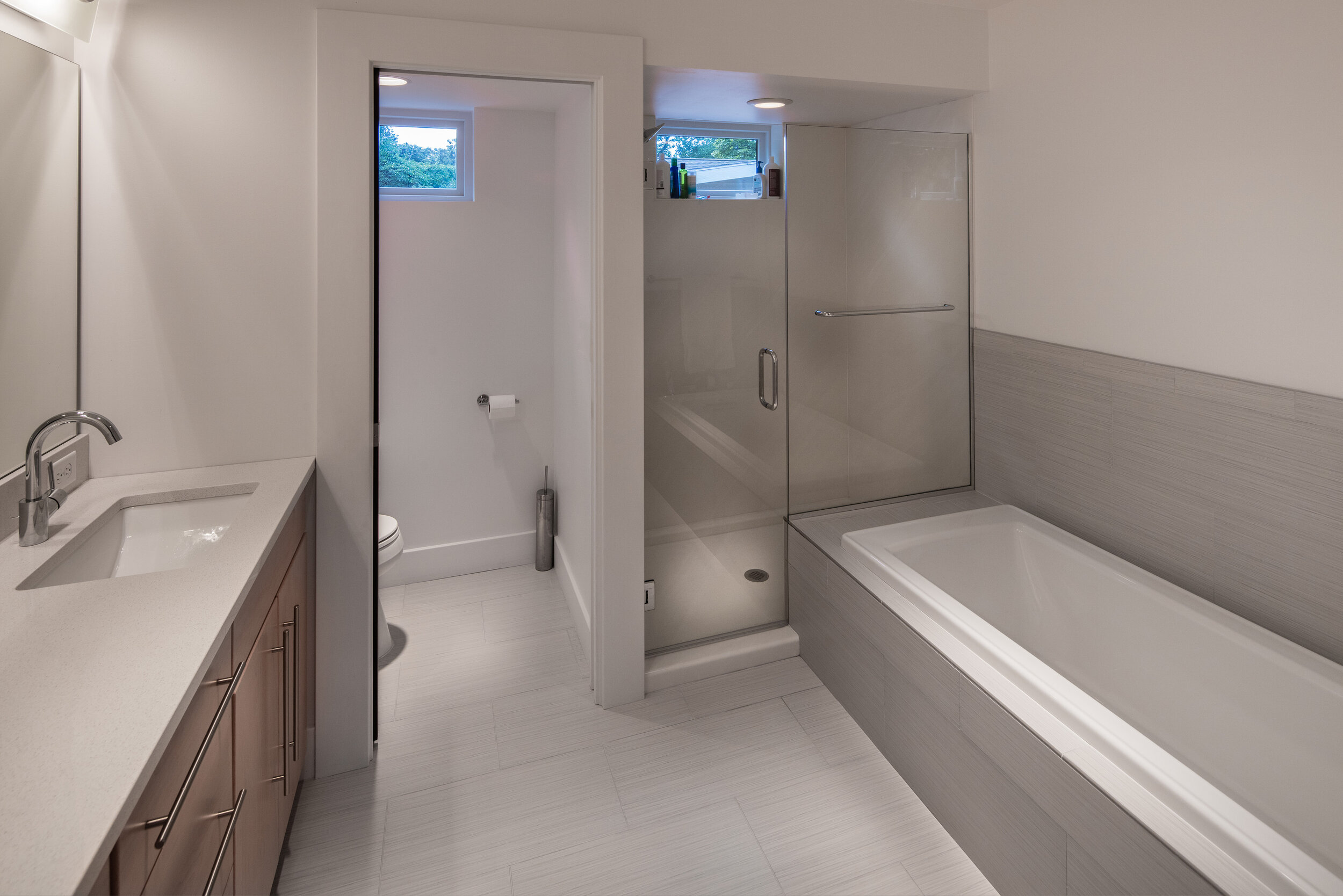richmond heights home
The Richmond Heights Home is built on a challenging, steep and narrow lot. As the first full ground-up project in our firm’s portfolio, we worked hard at it. The process included months of discussions with the municipality, striking $100k from the budget, and losing the original GC halfway through the process. In the end, we created a modern, energy efficient, new home that satisfied the owners’ wishlist and budget.
Modern architecture in St Louis can be a challenge, especially on a tricky parcel of land in an otherwise traditional neighborhood. It took two public hearings and an ‘online awareness petition’ to gain approval for the design due to its ‘unusual aesthetic,' clad in cedar decking, corten steel, and red brick. Our proactive approach in show of community support generated over 200 local supporters, early press coverage, and ultimately the approval of the Richmond Heights architectural review board.
With the design approved and construction scheduled, the project was dealt another blow as the original GC dissolved. The resultant bidding phase exposed a home that was nearly 30% over budget. This was a big miss for sure, so to keep some of what we believed to be the most important features of the project mademan opted to self-perform all of the steel fabrication including structural cantilevered beams at the deck and porch/stairs, as well as all railings throughout the house.












